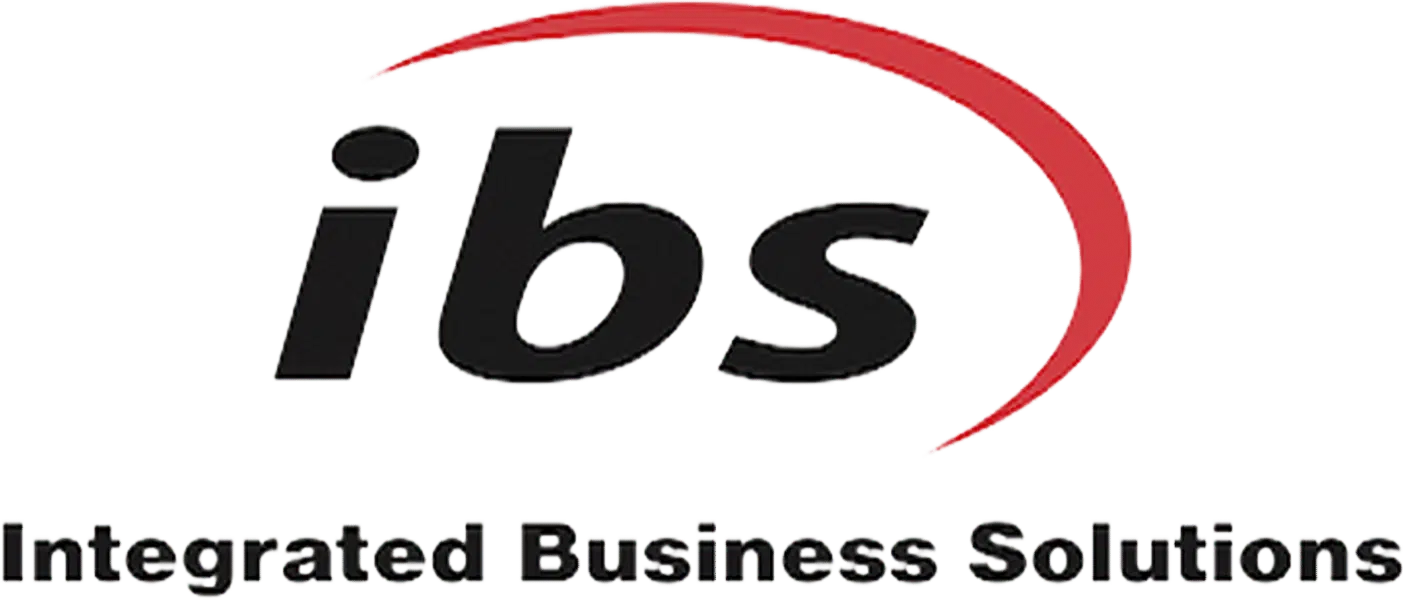Birmingham Office Design for Capsticks

Birmingham B2 / Legal Firms / 7,000 sq ft / 12 weeks
Progressive design
Approaching a lease expiry on their previous office, Capsticks had decided to relocate and capitalise on the opportunity to design a workplace to support hybrid working. The UK law firm wanted a new flagship hub in Birmingham to set an example of progressive design focussed on a new hybrid way of working and the future of their brand both to the wider business and its clients.
Destination office
When shaping the brief, the law firm were open to new ideas that would help team members embrace flexible and agile working practices. Key focuses of the brief were to create an impressive destination that would welcome their clients to visit, and to create as flexible a space as possible to help team members step away from traditional working patterns.
Making a statement
The raised welcome area exhibiting Capsticks’ brand provides a definitive sense of arrival for clients and sets the tone for the workplace experience. Here, a large circular mirror allows light to bounce around the space for a more expansive feel and reflects the view down towards the arbitration rooms. The design leaves an impactful first impression and a lasting statement.
Client experience
Clients are welcomed to the meeting suite which features a boardroom and acoustically sound arbitration rooms. With ‘plug and play’ workstations, a touchdown bench and phone booths, Capsticks can meet and collaborate with their clients in in a variety of professional, functional settings that protect their privacy.
Workplace journey
Members of the firm travel through an illuminated tunnel wrapped with bespoke light boxes made with laser cut aluminium. This transitional experience separates the breakout space and meeting suite and demonstrates the level of detail and consideration for the workplace journey in this design. This design detail is carried through to the boardroom where the light boxes create a feature ceiling that provides a broad and even covering of light and can be dimmed to suit the client’s needs.
Hybrid workplace
Open plan desking is supplemented by ad-hoc meeting rooms and agile furniture solutions. Meeting booths, soft seating collaboration areas, and single person focus corners are all equipped with power outlets and easily accessed from the open office.
A wellbeing room with blackout curtains is also included on the main office floor and allows team members to separate themselves from their workspace without leaving the office. The balance of focus and collaboration space supports Capsticks’ transition to hybrid working and promotes movement throughout the workplace.
Bringing people together
A welcoming, multifunctional breakout space and tea point is at the heart of the office. Employees can choose from high benches, the soft seating corner, dining tables, or semi-private catch-up corner. Open archways and glazed walls ensure this space is visible from all areas of the office and encourages people to spend time together away from their workstations. This future-facing, sleek and timeless workplace takes into account the needs of members of the firm and visitors alike and expresses Capsticks’ brand as a forward thinking and progressive law firm who work with organisations who seek to make a difference in their communities.
The Legal Lookbook
We are experts in designing innovative workspaces for legal firms that support their business goals and create an outstanding client and employee experience. Find out how we can help your business and see who we have worked with in our lookbook.
Work email*
Message*
Be the first to receive our latest guides and resources when you sign up to our mailing list.
I would like to join Oktra’s mailing list
Be the first to receive our latest guides and resources when you sign up to our mailing list.
CAPTCHA
This field is for validation purposes and should be left unchanged.
Submit
Images Powered by 

